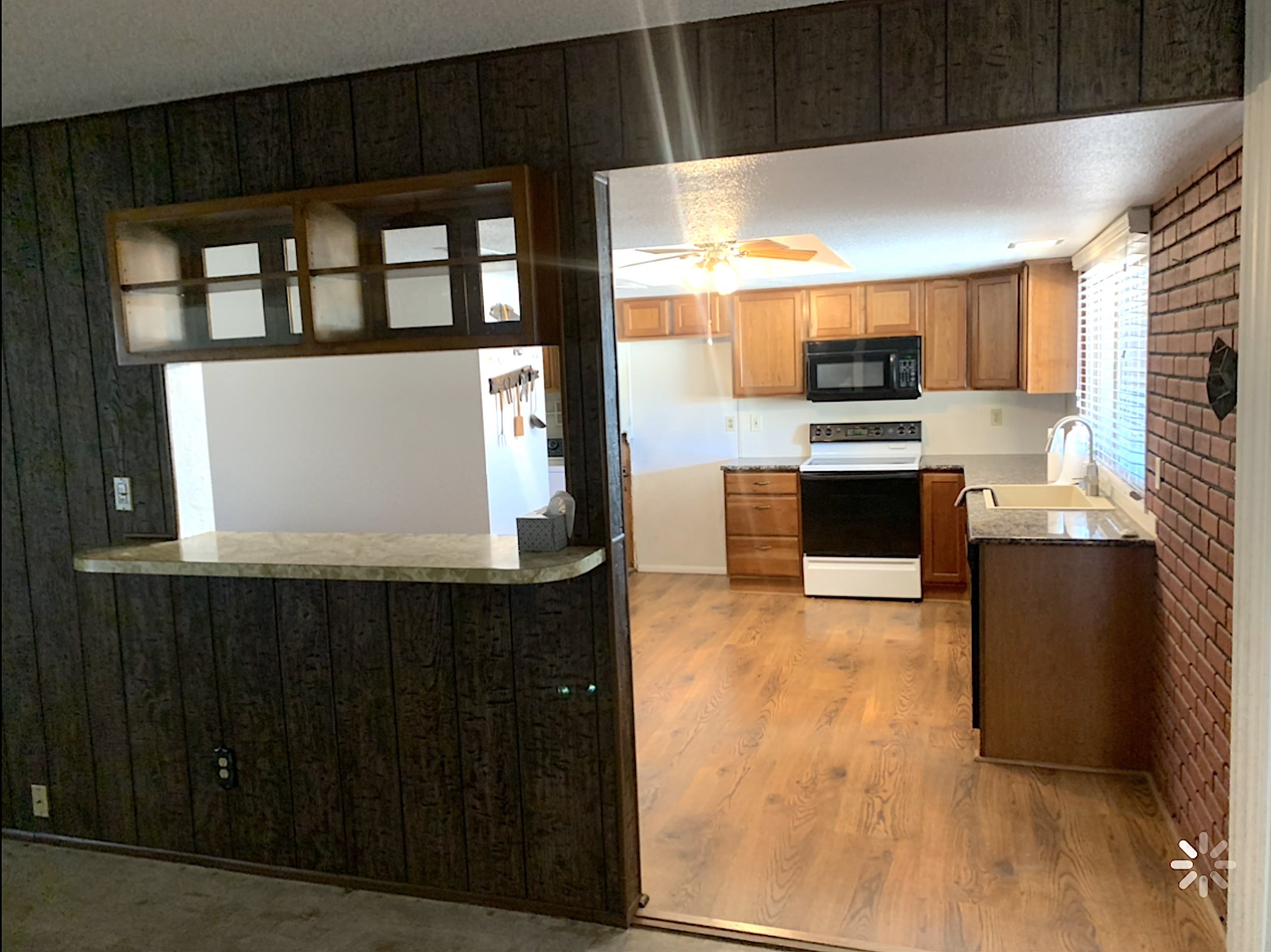








Our objective:
Take a kitchen stuck in 1970 and give it as much of an overhaul as possible without relocating water/drain and the pantry.
Our Challenges/ What to consider on the next kitchen rebuild
Our existing ceiling height was only 7’ tall! Square footage is one thing but cubic feet is what separates a house from yesterday to today. In order to make this kitchen on par with a modern kitchen we had to gain as much headroom as possible. We removed the drop soffit from the ceiling joists and gained approximately 12”.
One of the most challenging aspects of this whole kitchen rebuild was hanging the cabinetry on furring strips attached to the exterior block walls. Hanging cabinetry on furring strips poses a unique set of challenges and ultimately made the hanging go slower and screw placement was a challenge. Some areas we were forced to use 2.5” Tapcon anchors into the block wall, countersunk and concealed behind the shelving units.
The next time we encounter a kitchen rebuild on a block wall home and we have the opportunity to remove all the wallboard, I would 100% sheath the wall with 3/4” osb top to bottom over the existing furring strips.
The extra money spent in material and labor would be well worth the expense in the amount of time and heartache it will save you when it comes time to install the upper cabinets. Having a sheathed kitchen wall will give you the opportunity to plumb your walls and compensate for any irregularities in the framing. The sheathing will give you the immediate advantage of having adequate substrate anywhere in the field to hang cabinetry from. This will allow you to get your fastener placement absolutely perfect. Having uniform fastener placement is the hallmark of a well done install.
Our costs and timeline:
This project can be a lengthy one if not planned correctly. Kitchen cabinet lead times and countertop lead times could crush your schedule if not ordered in advance. Kitchen cabinets can take 2-3 weeks from templating to delivery. Countertops are a long one with 3-4 weeks being typical.
It is best to have your cabinet layout and electrical layout done before you even start swinging hammers. Confirming your layout and ordering your cabinetry is the first major task to cross off the list before starting demo.
When doing a soffit removal in a kitchen you must be aware that the soffit is there for a reason. It is typical to find ductwork and electrical in these soffits. Sometimes you may even have to move a water line that was ran thru the soffit. Not only are the mechanicals likely in the way, the soffit cavity is full of blown insulation. 50 year old blown insulation..
Start to finish expect a project like this to take up to 6-8 weeks with costs ranging from $25-35K depending on the client’s choice of materials and finishes.

